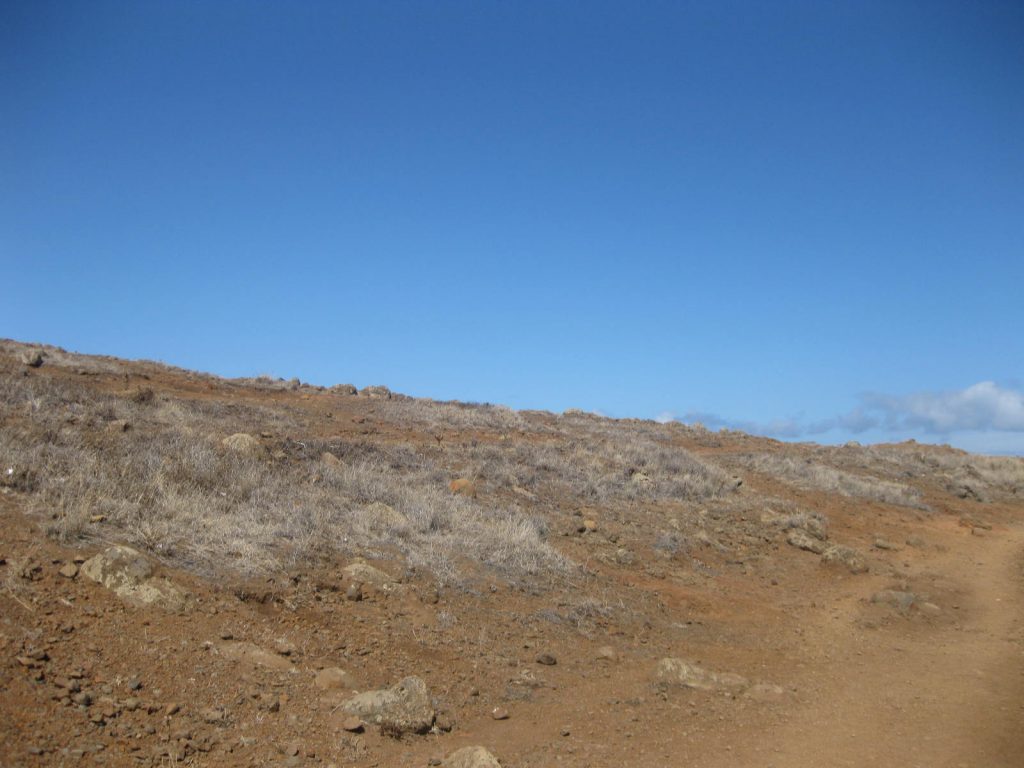
“You have to have your feet firmly rooted to the ground, to be able to jump up, towards the sky” Joan Miró, 1925
AGVA STUDIO is a creative studio founded in Barcelona in 2006 dedicated to architecture, landscaping and interior design. With a transversal approach to the project, which integrates issues of a diverse nature (social, cultural, technical, legal, aesthetic, economic, environmental…) our goal is to find the most suggestive and appropriate solution for each assignment, whatever its scale is. Together with creative experimentation, we believe that rigorous technical work, an interest in detail, and strict control over the budget and the established schedule are essential. For the development of projects and works we count with a multidisciplinary network of trusted professionals formed by excellent technicians and construction workers. Our architectural practice has been recognized with several prizes and mentions.
AGVA STUDIO is directed by Mireia Verges and Ruediger Wurth.
Mireia Verges is a licensed architect (ETSAB Barcelona and Metropolitan University of London 1999) and holds a MA in Theory and History of Architecture (ETSAB 2012). She has taught at Arquitectura LaSalle (Universitat Ramon Llull) and at the School of Design BAU (UVIC), developing as well researches about residential architecture and the relation between space and lighting design. She has collaborated in several publications dedicated to architecture and design. She is part of the association of experts and mediators (AAEPFMC) and AuS (Architecture and Sustainability Association) of the COAC (Official College of Architects of Catalonia).
Ruediger Wurth is a licensed architect. After completing training as a carpenter and working several years in the family business, located near Cologne, he studied architecture at the HTWG of Konstanz (Germany) and at the Ecole d’Architecture de Lyon. He has collaborated with renowned architectural firms in Berlin, Constance, Barcelona and Hamburg. Ruediger Wurth has extensive experience in the design and development of public space and landscaping projects.
- Competition for the public space resulting from the coverage of the Barcelona-France railway line in Montcada and Reixac. Master plan for Montcada Center, La Ribera and Can Sant Joan. – Third prize. First popular jury prize
- Competition for Equipment Buildings in Reus: Alt Camp County Archive, CAP, Rehabilitation Center and Social Housing – Second Prize
- Competition for Cultural Center and Auditorium in Vilablareix – Mention
- Competition for Sociocultural and Convention Center in Malgrat – Third Prize
- Bank office proposal for Arquia, Caja de Arquitectos, in Barcelona- Mention

